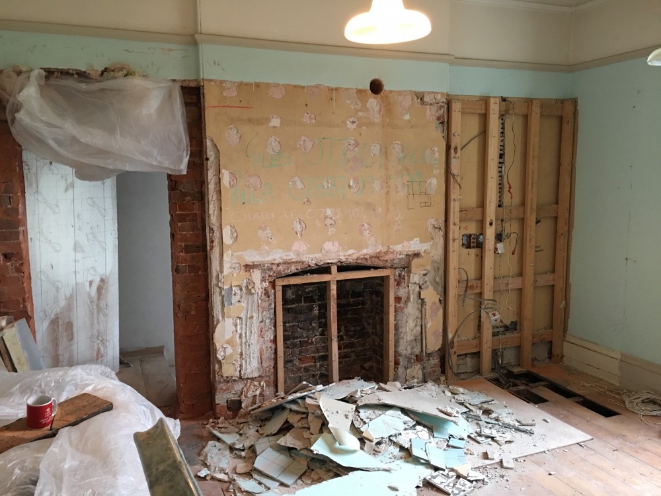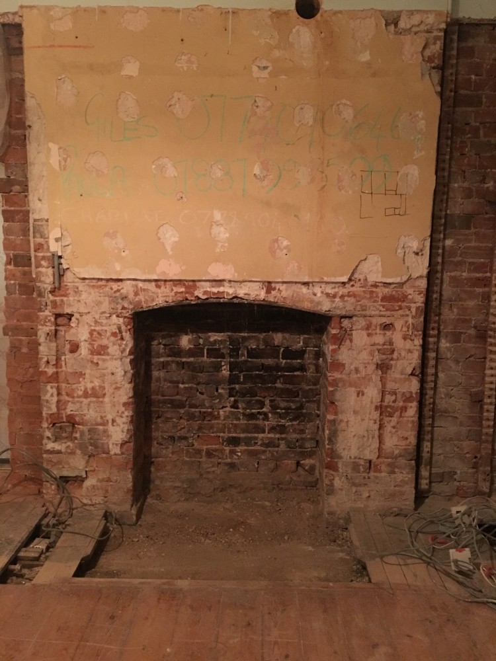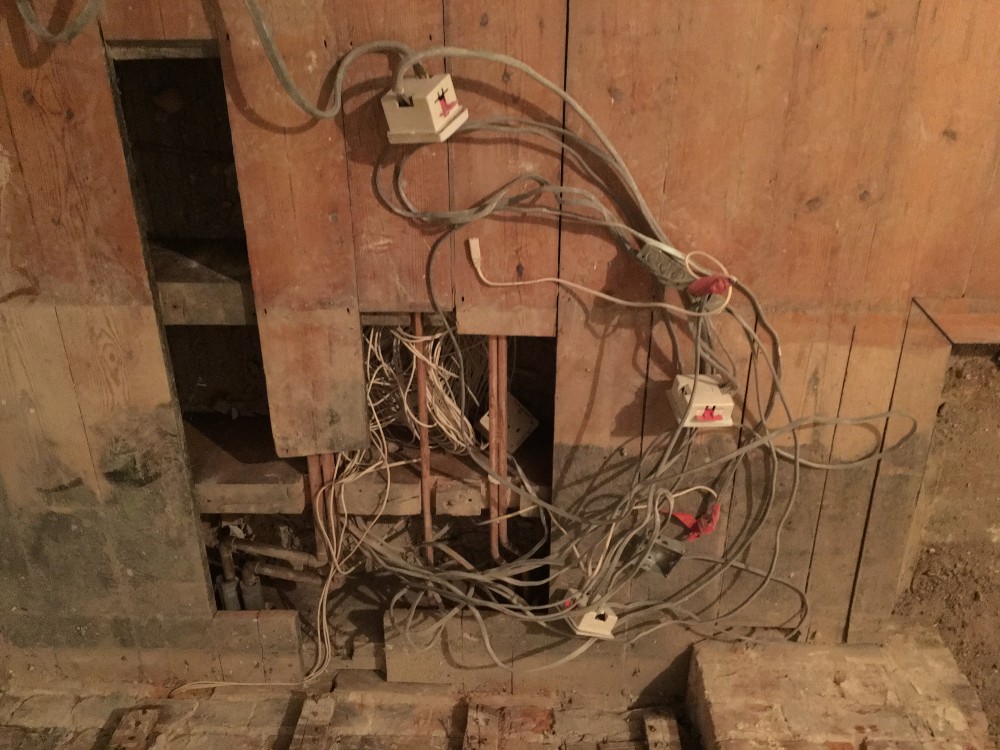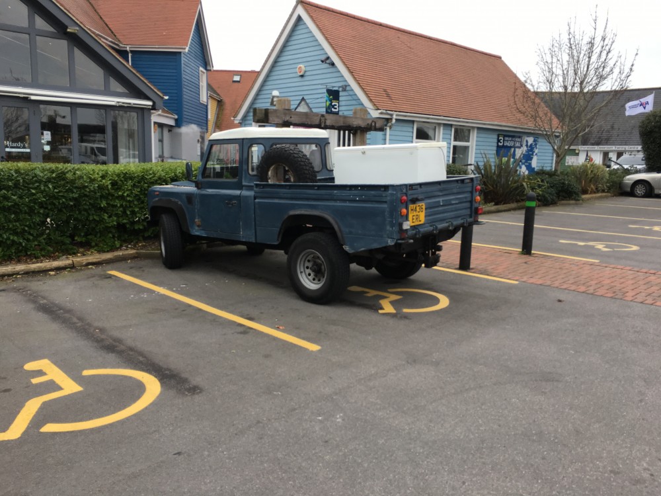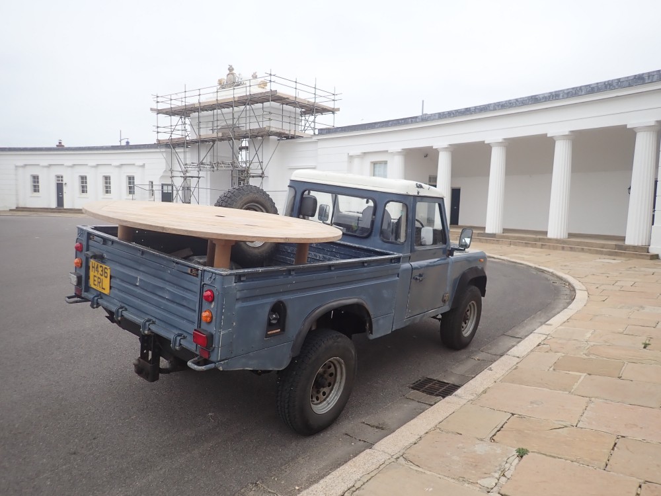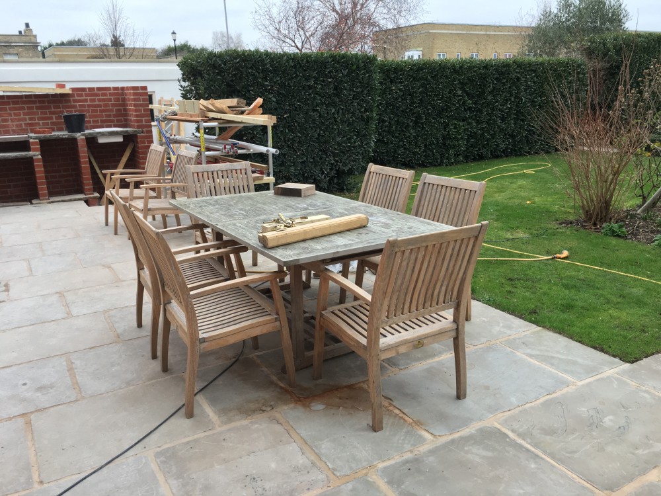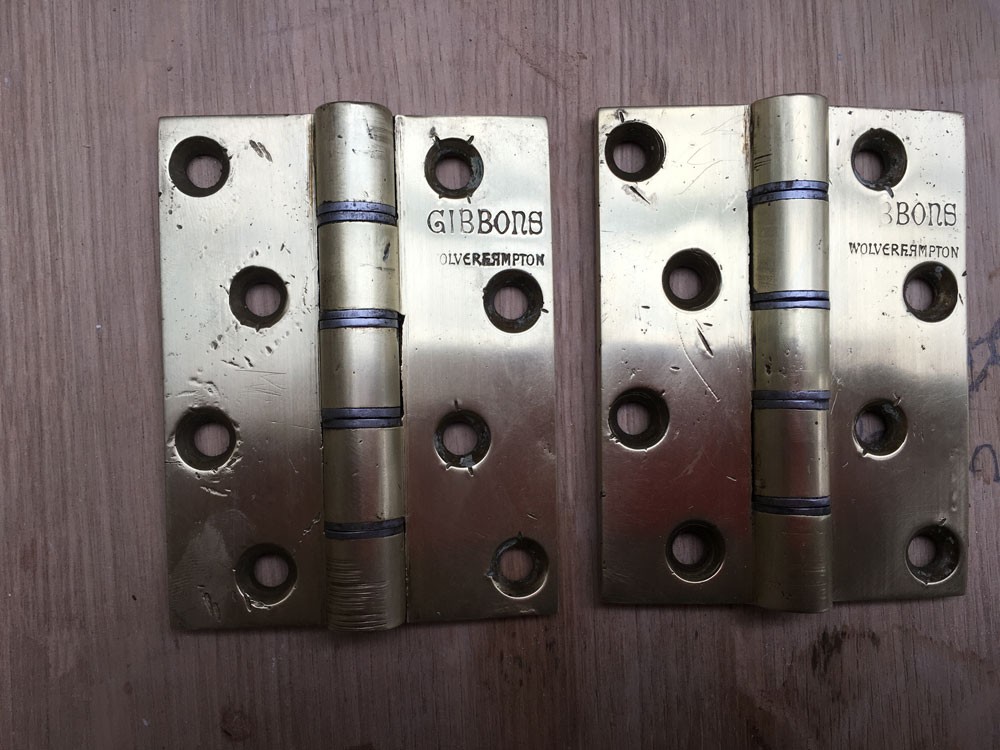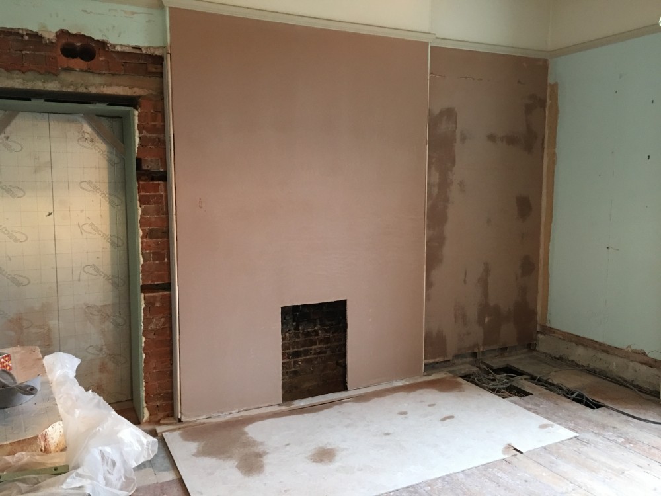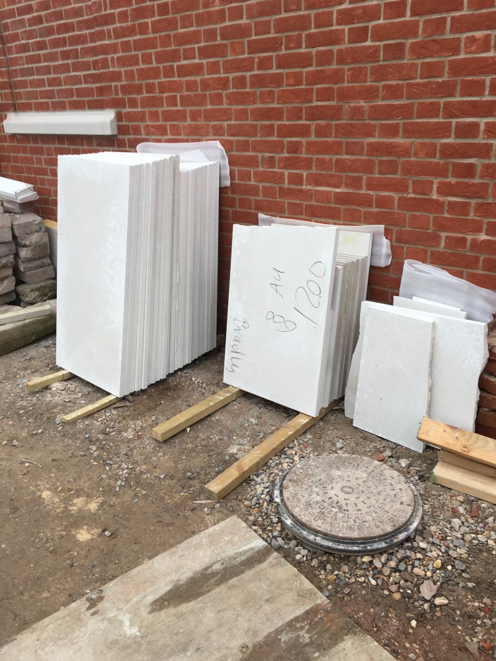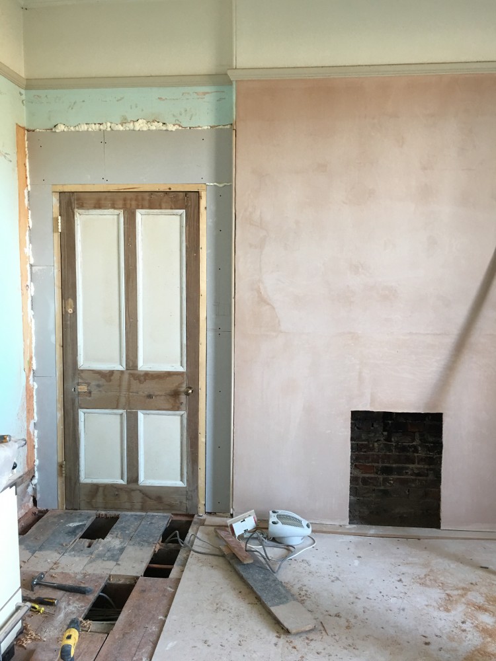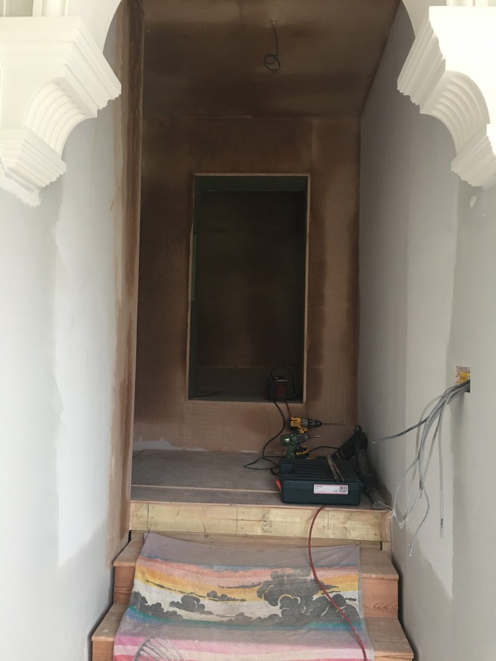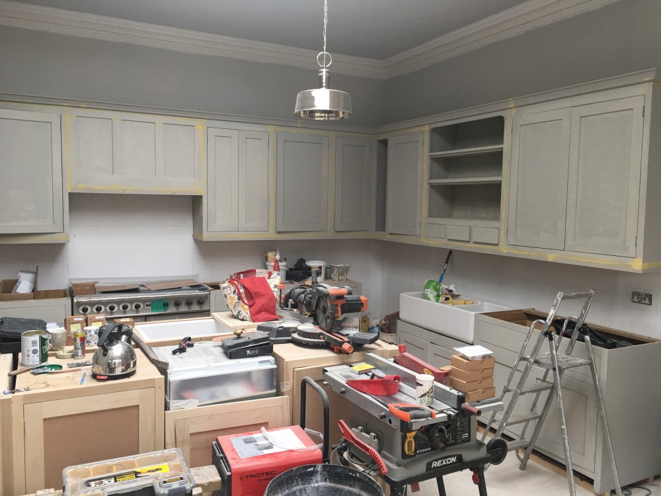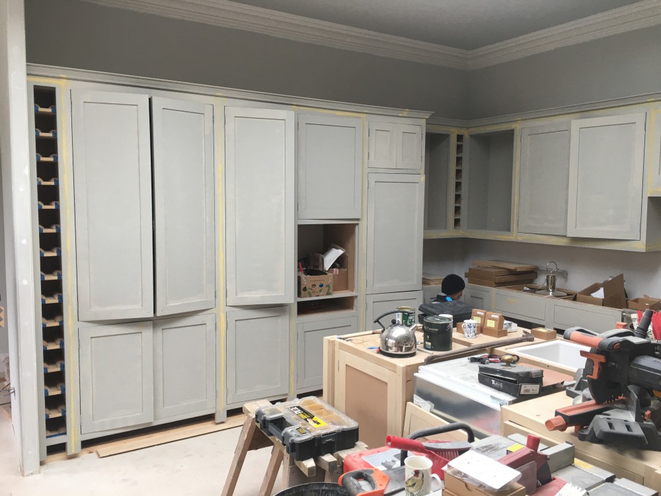Giles and Paula Add a Room Onto the Side of The House
-
We can let the screed dry for longer. The stone slabs do not need to go to the walls, just under the plinth of the base units (saving about 6-8 square meters of the expensive floor) and we do not need to worry about trashing the floor, because we will lay it after most of the work and decorating has been done,,,,
-
We can let the screed dry for longer. The stone slabs do not need to go to the walls, just under the plinth of the base units (saving about 6-8 square meters of the expensive floor) and we do not need to worry about trashing the floor, because we will lay it after most of the work and decorating has been done,,,,
That makes a lot of sense, these days everything has to be totally modular and fast un-/redoable so i never had a project where that was an option, great idea.
-
wow. looks so good! and looks so different from a month ago! great work guys!
-
Wow an elevator too.

-
-
So, I am back from New York, and things have moved on:
At the top of the new stairs, we had a large void that was really annoying me as it was wasted space. Les had the brilliant idea of making it into a cupboard for all our crockery etc for the new dining room, which is through a doorway to the left of this pic It has, of course, been christened Les's Cupboard….
The kitchen units have been undercoated and Les is using bucket loads of filler to make good the old units…..
Granite worktops arrive tomorrow…..

