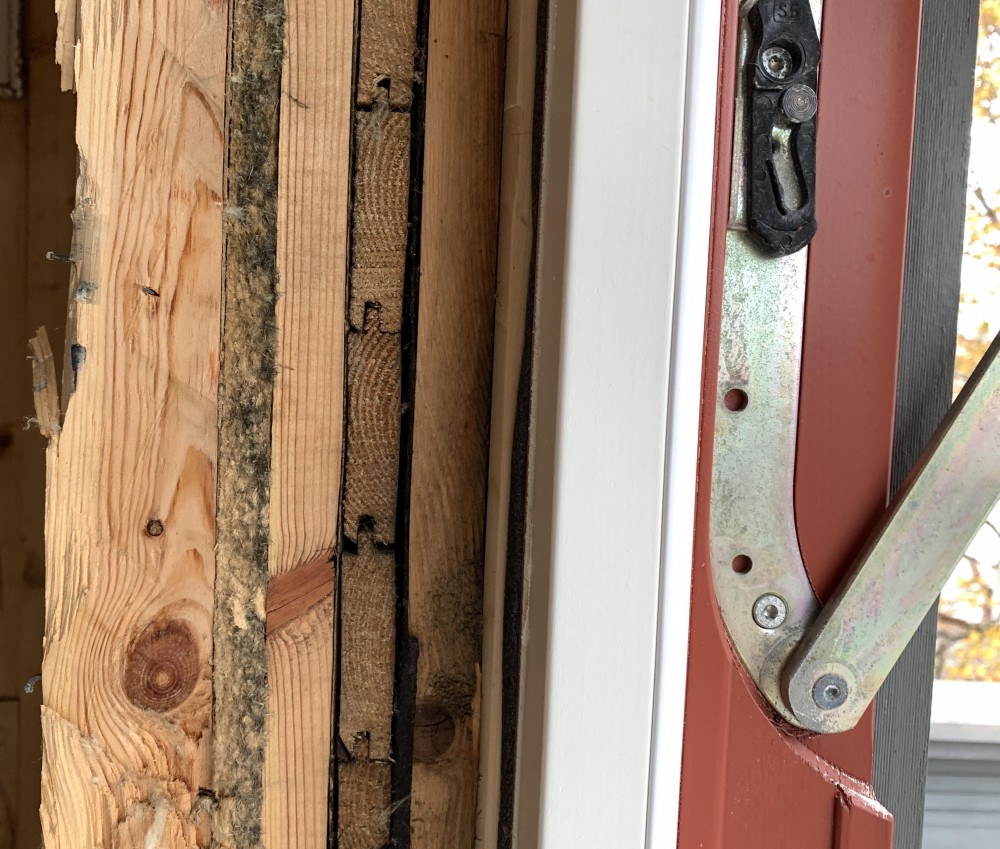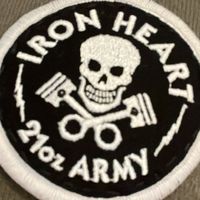Neph’s new house…
-
Loving this thread and seeing how the reno is going. Also nice to see the family giving a helping hand whether it’s due to threats from good ol’ dad or an actual interest in tearing stuff up

-
@neph93 - oh dear, poor Noah - and yes as if you didn't have enough to worry about… ::) In the most recent photos Jesper looks so much like Hot Ingrid, it's quite spooky. Love that you found a vintage Norwegian/English collaboration ciggie packet. Keep up the good, hard work!
-
The construction of the place is insane. I didn’t realise the walls wouldn’t be framework. Instead they are solid, and made of beefy layers of 5x2 with some insulating and damp-proofing layers squeezed in between. We’ll be adding 5cm of insulation (Rockwool or the like) to each side of the wall. Here’s a cross section:

They have done a massive construction work 60 years ago!
Let me know if you ever need something from continental Europe.
Tools, sanitary or interior. We’ll work it out! -
@Giles You might be able to retro fit AFDDs into your existing consumer unit, it would depend on the manufacturer and how old it is.
-
The struggle continued over the weekend. We have had a three day holiday here so that combined with the weekend meant getting a valuable head start. Combining gutting the house with work, family, school etc will be tricky the next few weeks. However the top floor is nearly done. All walls, floors and ceilings are ripped out, with the exception of the bathroom… I’m working on that.



Hot Ingrid made a start on the ground floor…


And this is what Selvedge Sunday looks like on a working weekend:

-
@GC:
So, @neph93 you were clearly not pissing about when you said you were going to gut the place… I thought the timber floor looked good in the before shots? Did you salvage or savage?
No sir, this is balls to the wall stuff. Although if you hit your balls on these walls you'd know about it…
To be clear, the hardwood floor in one of the first pics is modern (albeit high quality) parkett. We worked out that it was put down within the last five years. We could have taken care of it and reused it, but it is fairly standard stuff and not an original feature. So its gone

What is special about the house and what needs to be cared for, is the consrutuction methods and materials. So by stripping everything back to the timbers we are doing two things:
1. Getting rid of multiple layers of decorating and renovating that have accumulated over the last 80 years,
2. Giving our builders access to the central construction so they can straighten, level, and where needed strengthen it.All this will mean the house will be a clean slate, resembling what it was when the build was finished, but before it was decorated.
An example of the layers I mention is that living room floor. There is a +/- 4cm height variation over a 8m span of floor in that living room. The top layer of newish hard wood parkett, was placed upon 60's or 70's linoleum, that was glued onto 120x240 chipboard, that was nailed through an orginal floor covering that was stuck onto the original pine boarding that you can see in the bedrooms. All of that has to be removed to get the clay out from between the load bearing beams so the can be jacked, levelled and strengthened. Then we start from scratch.
So the majority of the original features are hidden under layer upon layer of paint, wallpaper, or some kind of boarding. The exception is the ceiling boards upstairs and the stairs and related handrails. We've been advised that there is so much paint on the ceilings that we will never manage to get them nice again, but we're going to have a go. The stairs and handrails stand a good change of surviving however. They are easier to restore and renovate.
-
You dryline and skim the ceilings?
I was thinking about that… However the ceilings are made of overlapping panel and are thick with oil based paint, so I’m unsure whether it is a viable option, and don’t know enough about it. Not going to the house today but I’kl be attacking that floor with a hammer drill and appropriate bit tomorrow so I’ll get a pic og the ceilings while I’m at it.
-
All that paneling underneath… pretty interesting! No drywall, eh? What's the insulation situation? Huge plus side of those walls is not having to use anchors if you wanna hang something.
-
All that paneling underneath… pretty interesting! No drywall, eh? What's the insulation situation? Huge plus side of those walls is not having to use anchors if you wanna hang something.
That pannelling is called «rugpanel» in Norwegian which is an old word for «rough panelling». It was standard practice before drywalling which wasn’t a thing in 1941 when this house was built. It still gets used now and again as it creates an very strong, stable, longlasting base and framework.
We’ll be using a lattice of 2x2 battens and two way screws to straighten the verticals and create a 5cm deep wall cavity on the inside of the walls. Then we will put the el-installation in that and insulate the cavity. Then comes a damp-proofing layer and drywalling. So still anchors I’m afraid.
The exterior walls are solid layers of timber, panel, bitumen (for wind-proofing), and a 2cm thick insulting layer in the middle made of wool, papier-mâché mache and glue. You can see it in a cross section pic earlier in the thread. In addition to the 5cm of new insulation on the inside we will also put in 5-10cm layer in the outside wall when we replace the weather boards. The final exterior walls will be about 40cm thick [emoji23]
The interior walls are built of 3x4 studs plus the “rug panel” on both sides. They are beastly too. We don’t need to insulate the existing cavities, but will put in 5cm of insultation on those walls we install electrics in.


